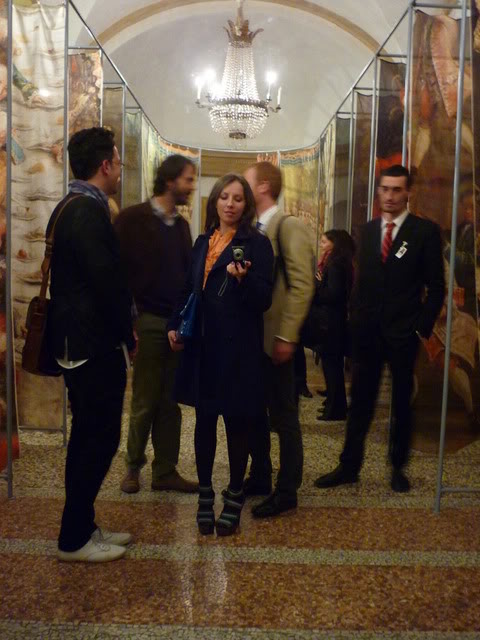
I had a most enlightening and stimulating afternoon wandering around the Market Estate in North London today.


A few weeks ago, in my guise as the director of Salon (London), I received an email inviting me to come have a nosy round the estate and to submit a proposal for the Market Estate Project. The 1960s Market Estate is set to be demolished early next year and the folks behind the MEP are transforming the flats and public spaces within the estate into a spectacular art exhibition. The whole estate will be a giant, freakish, creative, insane art museum - but for one day only - before the bulldozers come in and tear the whole thing apart.

what the new estate will look like
The very nice Helmut from MEP took me round the estate this afternoon, explaining how the tour would work during the one day the artists' work would be on display and just generally showing me around. The estate is pretty grim - even though people are still living there - and incredibly imposing. But the views from the flats on the upper floors are spectacular and there's this amazing old clock tower still on site. Apparently the Estate was built on the location of an old cattle market - the Metropolitan Cattle Market - which was set up by Prince Albert in 1855 and covered 30 acres. The clock tower dates back to the original cattle market and was used as a prototype for Big Ben - pretty amazing that it's still there. You can only see it from within the estate as it's not visible from the surrounding streets even. This is one of the things I most love about London: history in the strangest of places...


But it wasn't until we went inside a few of the flats that I started to get really interested. The layout of one of the flats we went into was inexplicably bizarre. You walked in the front door and immediately went down a small flight of stairs where a kitchen occupied a room to the left with a living area in the room just next to the kitchen. To access the bathroom and the bedrooms you turned right at the bottom of the first flight of stairs and went down a further two flights of stairs to get to two tiny bedrooms, with a bathroom on the sort of mezzanine level between the living area and the sleeping area. I'm not describing it very well here, but the layout was just completely bonkers. I've never seen anything quite like it.
In any event, the MEP is a fantastic project and I'm really, really excited to see how the whole thing turns out. Stay tuned for more news. Over and out. Yeah, I'm a geek.







No comments:
Post a Comment